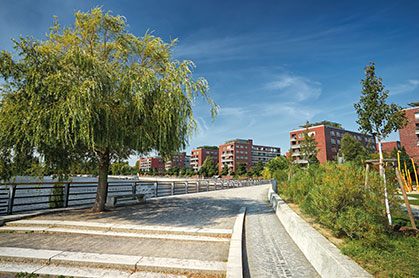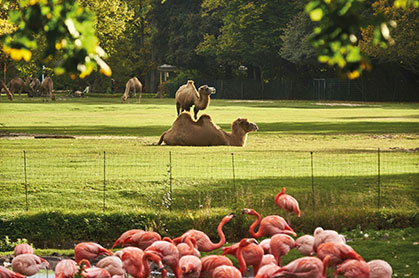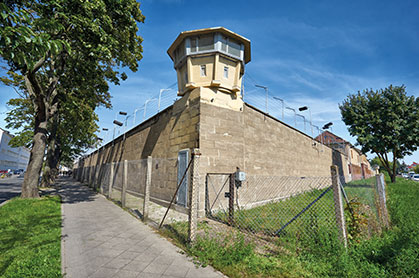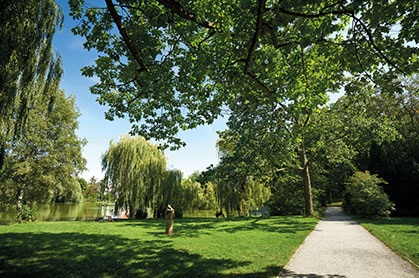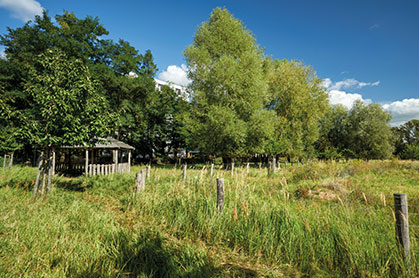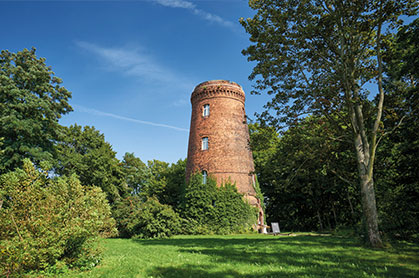
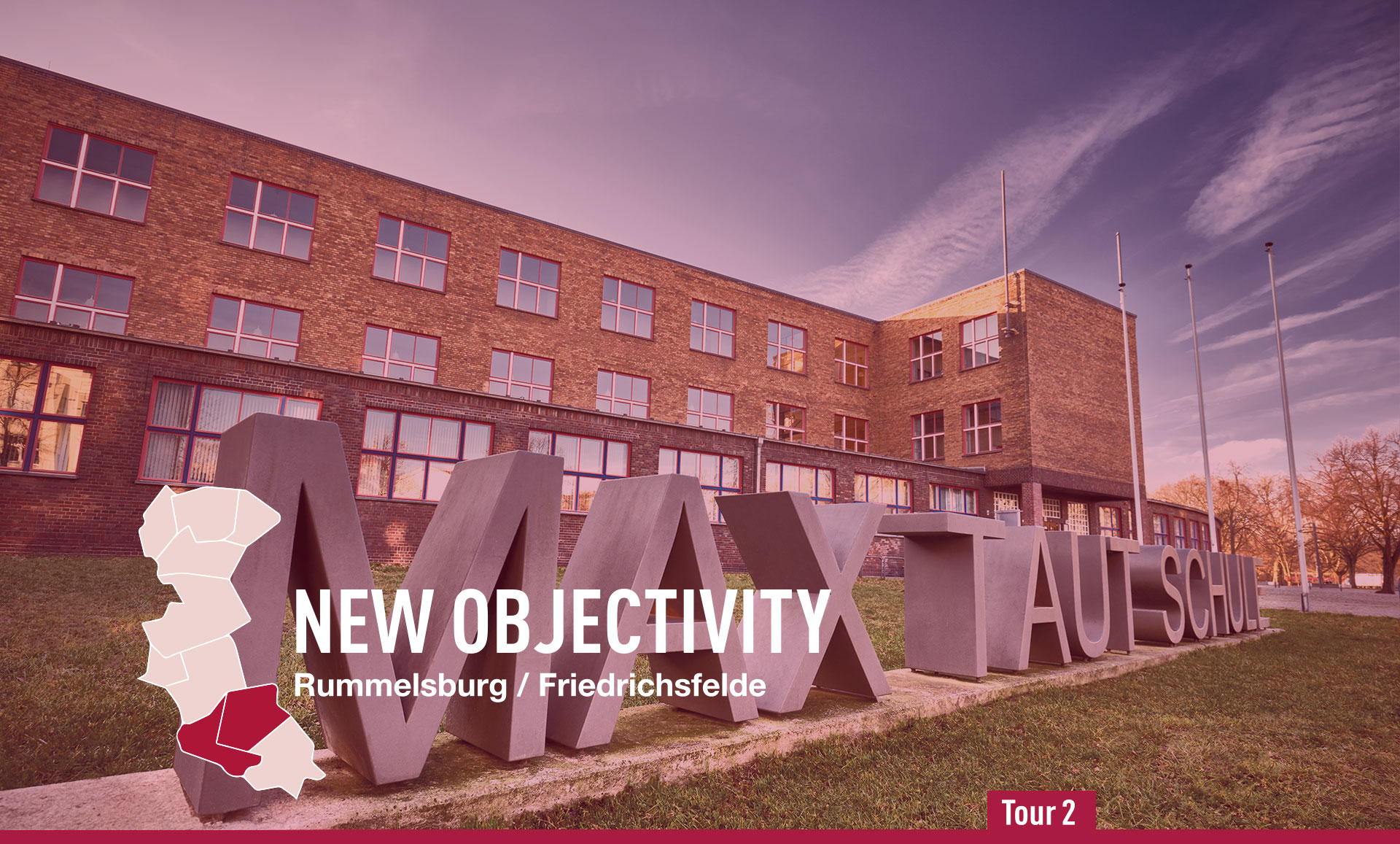
You are here: Home // Tours for Explorers // New Objectivity
Start: S/U-Bhf Lichtenberg
End: S/U-Bhf Lichtenberg
Length: 5,5 km
On foot: 2,0 h
This tour leads you to the Open-air Museum of Architecture and Urban Planning. It gives you glimpses into a trailblazing architectural reform movement: the “Neues Bauen” (New Objectivity) of the 1920s. The start and end point is the S/U Bahnhof Lichtenberg.
Neues Bauen was a movement in architecture and urban planning in Germany from the 1910s to 1930s. Due to pressing social problems and a massive demand for housing, it attempted to create affordable living space for workers and employees as well as families.
At the time, tenements shaped the Berlin cityscape. The Neues Bauen architects responded to the partially disgraceful living conditions with a radically new concept: Light and airy apartments in a green setting, with plenty of sunlight. They were characterised by the industrial design style, with simple, strictly geometric forms and – the distinguishing feature, as it were – the flat roof. You can find a number of important examples of this in the Weitling neighbourhood.
First, follow Weitlingstraße past Margaretenstraße as far as Zachertstraße. At the corner of Ribbecker Straße is the housing development designed by the architect Jacobus Goettel. ![]() Pappelhof, Ulmenhof and Erlenhof all captivate viewers with the precisely planned interplay of colours on their facades. Then you pass the
Pappelhof, Ulmenhof and Erlenhof all captivate viewers with the precisely planned interplay of colours on their facades. Then you pass the ![]() housing development designed by Mebes and Emmerich, located between Lincolnstraße and Eggersdorfer Straße, erected in 1926/27.
housing development designed by Mebes and Emmerich, located between Lincolnstraße and Eggersdorfer Straße, erected in 1926/27.
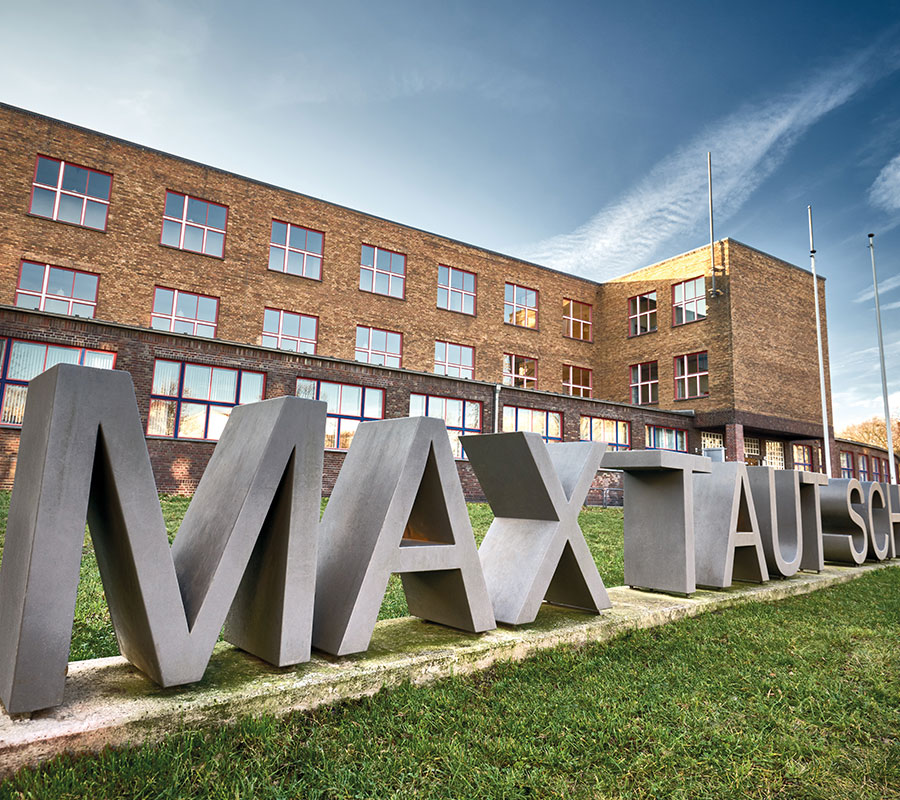
Max-Taut-School
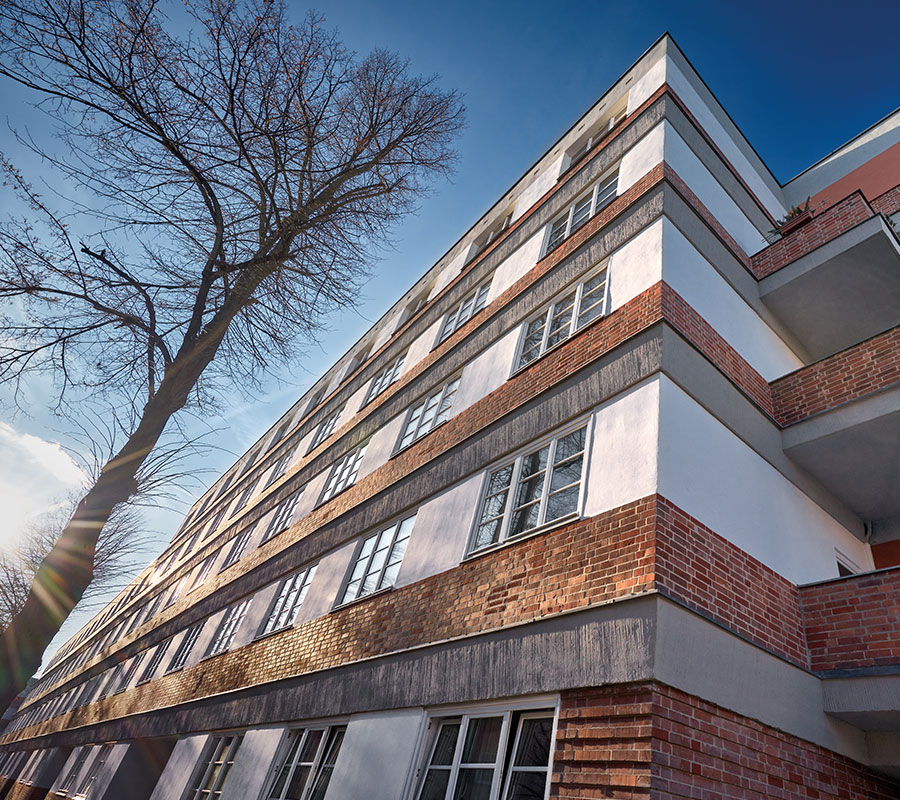
Sonnenhof
Now turn right into Bietzkestraße. At the next crossing, you can already see ![]() Sonnenhof, designed by Erwin Anton Gutkind. This is a striking residential complex in a block development of monumental dimensions. Its severe red-white-grey patterned facade and the spectacular design of the block corners shape the look and feel of the surrounding streets.
Sonnenhof, designed by Erwin Anton Gutkind. This is a striking residential complex in a block development of monumental dimensions. Its severe red-white-grey patterned facade and the spectacular design of the block corners shape the look and feel of the surrounding streets.
The next stop on your tour is located on Fischerstraße: the ![]() Max-Taut School, named after its architect. The Taut Auditorium is an architectural jewel of what was once the biggest school complex in Germany. With its reconstruction and renovation in accordance with the guidelines for listed monuments, a new cultural magnet was created in Berlin.
Max-Taut School, named after its architect. The Taut Auditorium is an architectural jewel of what was once the biggest school complex in Germany. With its reconstruction and renovation in accordance with the guidelines for listed monuments, a new cultural magnet was created in Berlin.
After crossing Nöldnerplatz, you reach Archibaldweg. At the junction to Rupprechtstraße, you see the nested facade of the ![]() Rupprechtblöcke.
Rupprechtblöcke.
This is where the architect Bruno Ahrends experimented with Cubist shapes. The next destination on your tour is the residential complex designed by the architect Paul Rudolf Henning on Metastraße. The elongated, austere-looking block of houses is positioned north-south, thus making the best possible use of sunlight.
In Friedastraße, Adolf Rading designed a ![]() Complex for the Minimum Subsistence Level for 190 unemployed workers in 1931/32. Your Neues Bauen tour ends at a
Complex for the Minimum Subsistence Level for 190 unemployed workers in 1931/32. Your Neues Bauen tour ends at a ![]() residential complex on Irenenstraße, situated between Weitling and Wönnichstraße. Volker Raatz designed the building complex, also known as the “Alte Fabrik” (old factory), in 1930.
residential complex on Irenenstraße, situated between Weitling and Wönnichstraße. Volker Raatz designed the building complex, also known as the “Alte Fabrik” (old factory), in 1930.
Tip
In Friedrichsfelde, located between Splanemannstraße and Friedenhorster Straße is the Splanemannsiedlung (housing estate). It was built in the 1920s based on designs by the then planning commissioner, Martin Wagner, and is considered to be the first prefabricated housing estate in Germany.
Legende – Tour 2
New objectivity
![]() Pappelhof, Ulmenhof, Erlenhof
Pappelhof, Ulmenhof, Erlenhof
![]() housing development designed by Mebes and Emmerich
housing development designed by Mebes and Emmerich
![]() Sonnenhof
Sonnenhof
![]() Max-Taut-School
Max-Taut-School
Fischerstraße 36
![]() Rupprechtblöcke
Rupprechtblöcke
![]() Housing complex by the architect Paul Rudolf Henning
Housing complex by the architect Paul Rudolf Henning
![]() Complex for the Minimum Subsistence Level
Complex for the Minimum Subsistence Level
![]() Housing complex by Volker Raatz
Housing complex by Volker Raatz
![]() U-Bahn
U-Bahn
![]() S-Bahn
S-Bahn
![]() Tram
Tram
![]() Start of tour
Start of tour
![]() End of tour
End of tour
![]() Gastronomy
Gastronomy
![]() Transport network
Transport network
![]() Tour route
Tour route
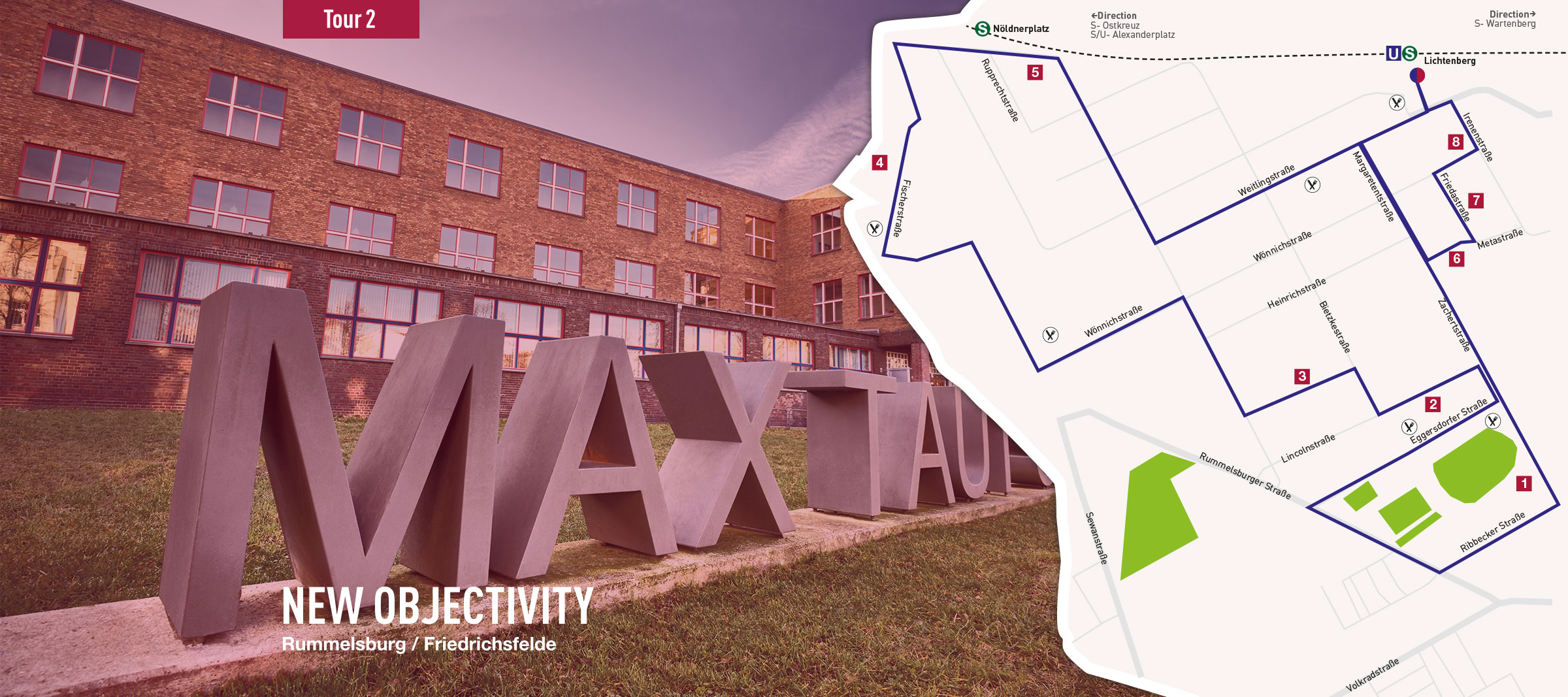
Other interesting tours


